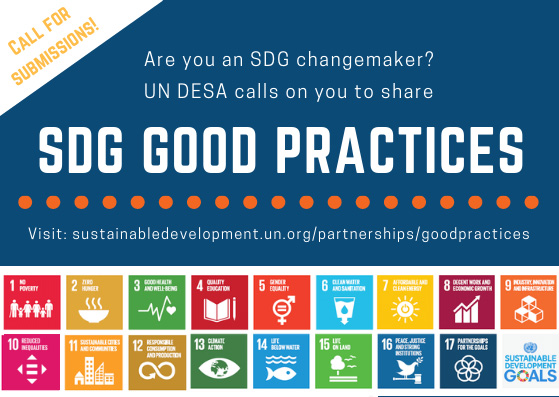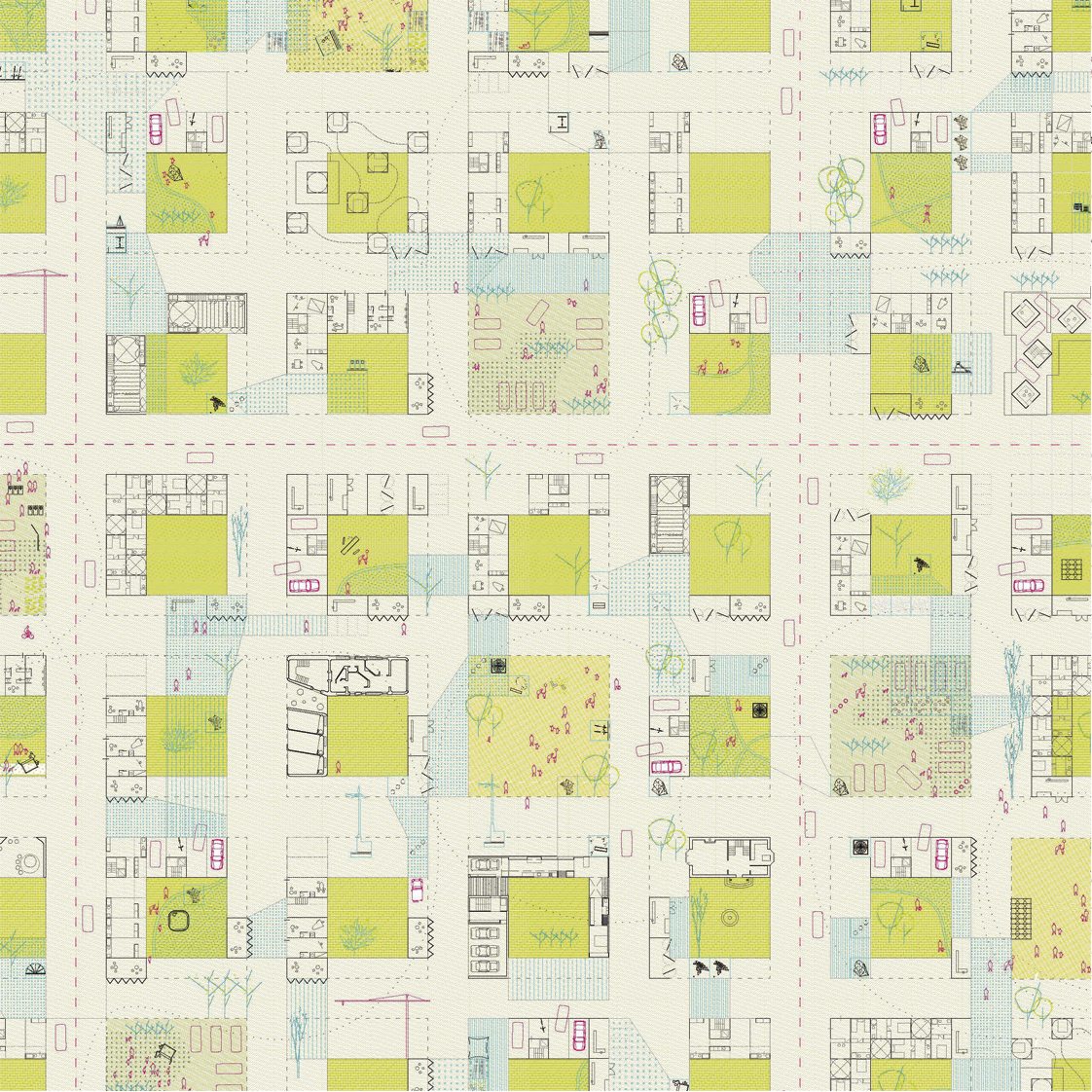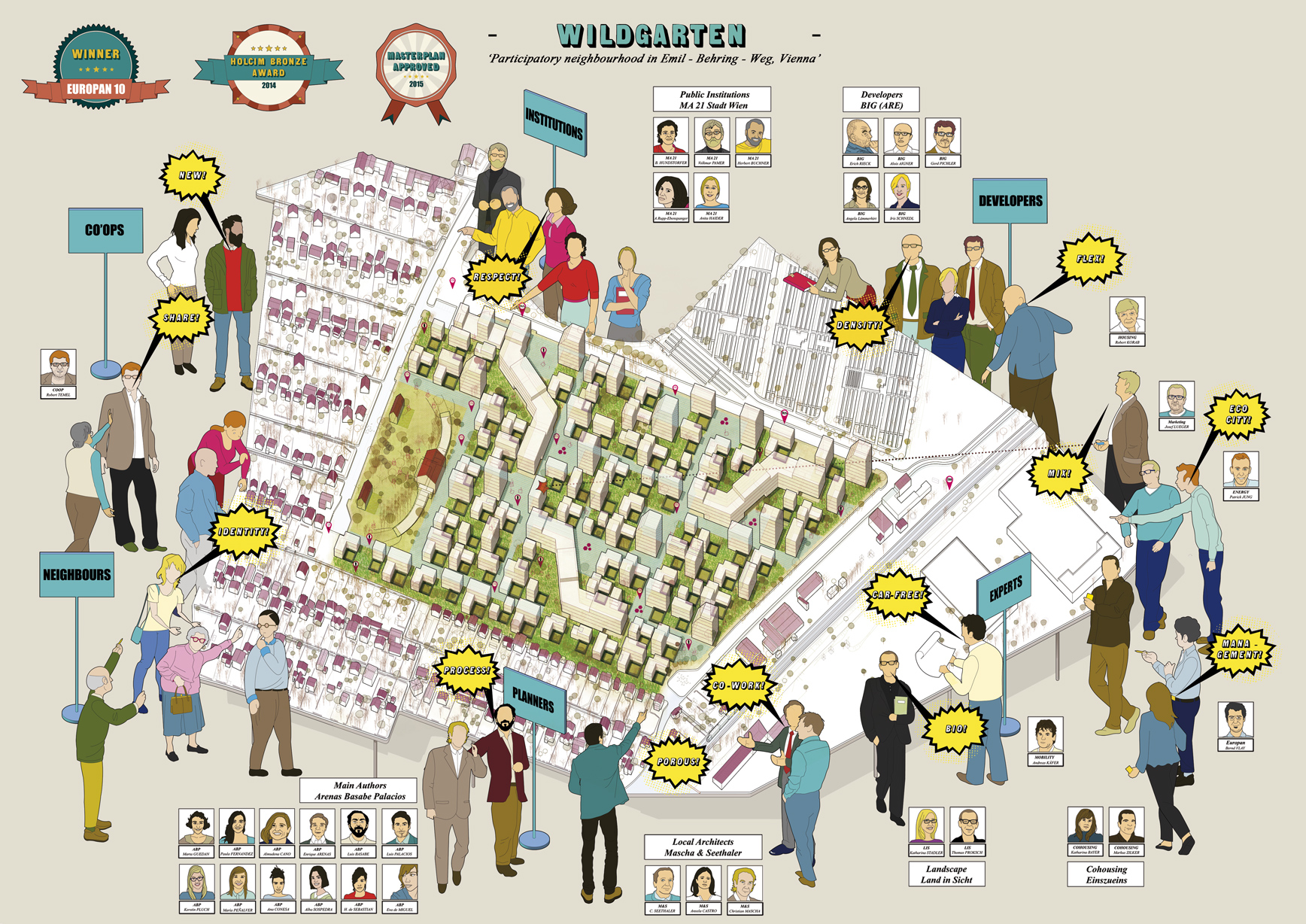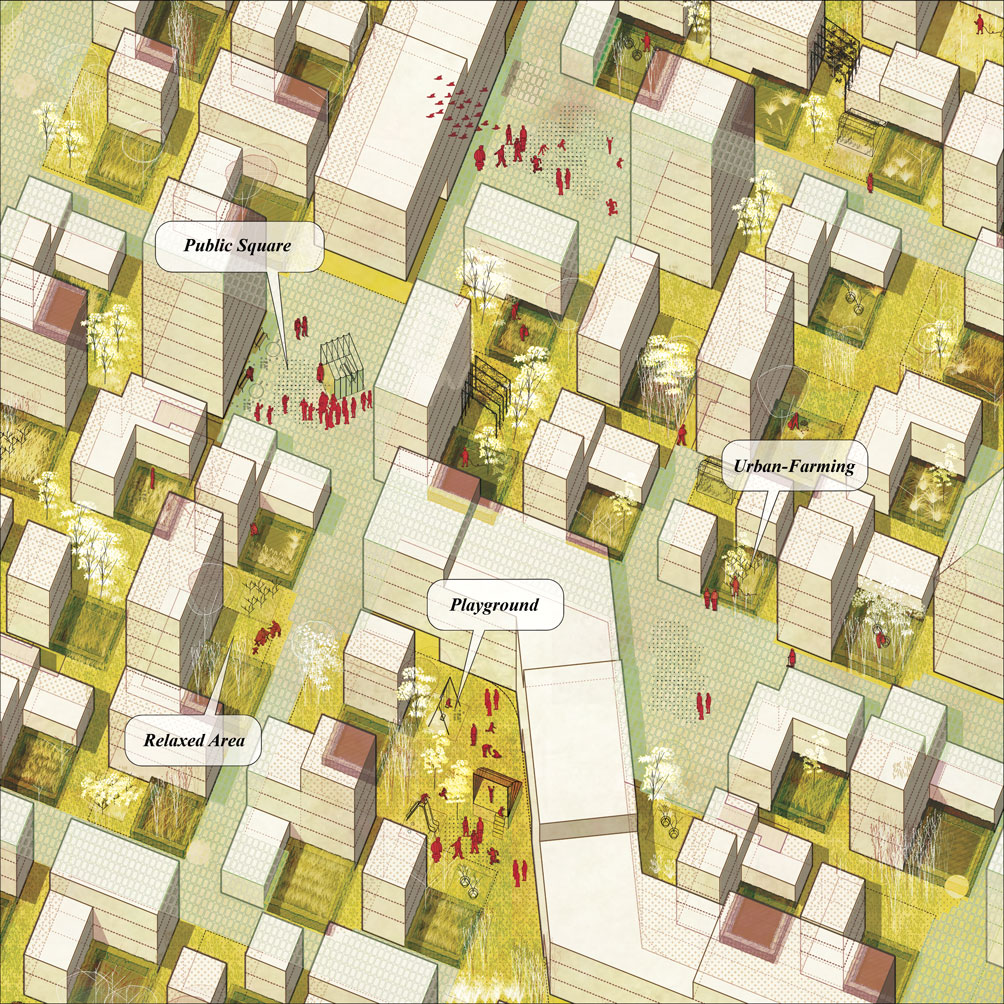‘Wildgarten Quartier’. An innovative, ecological and democratic neighborhood in Vienna, Austria.
Description
The project generates a contemporary neighborhood for an innovative, sustainable and democratic European suburban scene. Instead of proposing a pre-designed urban tissue, the project creates a collective pattern that allows multiple interpretations, based on a grid of gardens that structures a 10 ha peri-urban area in Vienna. The gardens work as a game board that promotes a multiplayer city. Through a collaborative planning process in which all the involved agents take part (planners, multidisciplinary experts, private developers, public institutions, cooperatives, citizens, etc.) a porous fabric with a low environmental impact is defined, dense, diverse and pedestrian friendly.
The following topics are the most relevant goals of the ‘Wildgarten’ project based on the 2030 Agenda:<br />
1. AFFORDABLE HOUSING AND PUBLIC SERVICES <br />
Wildgarten offers a more democratic settlement, enriching the diversity of urban elements, social mixture and real state management. The urban project gives shelter to approximately 1000 housing units within a variety of building scales: XL, L, M, S, XS. The building sizes refer to different scales of investment. Public institutions can afford XL buildings with subsidized housing for low cost renting and big developers can manage the construction of L size buildings, adequate for private housing units, guaranteeing a social balance between sale and rent management. Enriching this spectrum, cooperatives have access to the M scale, and single families can find their own investment in the S or XS blocks. This multi-scalar approach makes residential space more affordable, giving opportunities to people with diverse income levels, cultures and age.<br />
2. PARTICIPATORY PLANNING <br />
Participation is a cornerstone for the sustainable and democratic development of the area. It should be included as a process of open collaboration in which everyone can and should be represented. 'Wildgarten' is an innovative practice of collaborative planning that, through a workshop-based design process, takes into account the interests, needs and capabilities of representatives of citizens, cooperatives, developers, institutions, planners and a multidisciplinary team of experts. <br />
3. ACCESS TO GREEN SPACES <br />
The aim of the project is to maximize the relationship between citizens and the natural environment. To achieve this goal, ‘Wilgarten’ offers a 10 ha car-free neighborhood that leaves road traffic out of it, empowering a pedestrian friendly area, safe for children. Within this context, diverse green areas are defined: the well-designed grid of private gardens, public playgrounds and sports facilities qualify the urban plazas. Between them, emerge a new type of shared open space: the ‘Allmende’, a low cost maintenance green area, with the capacity to be temporarily appropriated by citizens as a sign of identity for the community that takes care, manages and reprograms it along time. <br />
4. SAFEGUARD CULTURAL AND NATURAL HERITAGE <br />
An old factory within the site is reused since the initial stage as a social center of neighborhood support and information, working as an identifying device for the community. The historic ensemble is cemented by an exuberant green space, which the past decades have partially transformed into a highly valuable urban wilderness. This character is protected and maintained, in order to provide the neighborhood with a mature central park. It should not only build up the neighborhood’s centrality, but also offer a link - a gate - to the adjacent urban fabric.
Planners: Arenas Basabe Palacios + Mascha und Seethaler
Experts: Thomas Proksch (Landscape), Robert Korab (Housing+Sociology), Andreas Käfer (Mobility), Patrick Jung (Energy), Katharina Bayer and Markus Zilker (Co-housing).
Developers: ARE-Austrian Real Estate: Gerd Pichler gerd.pichler@are-development.at
Institutions: MA21 Stadt Wien: Herbert Buchner, Alexandra Rupp, Volkmar Pamer, Brigitte Hundstorfer, Anita Haider.
Co-ops: Robert Temel
Local neighbors were involved through public assemblies during the three stages of the planning process, taking into account their opinions, needs and requirements.
The project is located in a 11-hectare site in Vienna in the Rosenhügel district in Vienna southwestern. It is surrounded by railroad tracks, a neighborhood composed of detached houses, a cemetery, and an area of allotment gardens. The site was first occupied by a pig farm, then by the Federal Office for Protection of Pets Against Virus Infection – and was ultimately abandoned.
Today the land belongs to the company Austria Real Estate (ARE), which intends to build housing on the site as part of a larger district development project. In January 2009 ARE launched the international design competition EUROPAN 10 for this housing project.
Our proposal ‘Garten>Hof’ (lately called ‘The Commons’ and finally ‘Wildgarten’) was awarded the first prize. It proposes an innovative approach both in content and formalization that allowed the definition of a support with great flexibility: a grid of gardens structures the landscape and provides an organized framework for an open-end urban development. This underlying support allows a great degree of of freedom and diversity in a relatively controlled urban environment.
For its implementation as a masterplan, we formed a multidisciplinary team with the local partners Mascha & Seethaler, and a group of experts in mobility, sociology, participation, landscape and energy. Each expert, in thematic workshops, contributed with their specific knowledge to the project. Nonetheless, urbanism is not only made by technicians. As a practice we understand urban planning as an opened collaborative process in which everyone can be represented. Therefore, we have actively pursued the involvement of institutions, developers and citizenship in the workshops, contributing to the planning process with their own interests, necessities and capabilities.
After a five-year-long collaborative planning process, the ‘Wildgarten’ project was definitely approved by the Vienna City Council in September 2015 as a 11ha masterplan for the suburban zone of Emil-Behring-Weg, Meidling (Vienna). The landowner (ARE, Austrian Real Estate) commissioned multiple architecture teams as well as different sponsors to develop an each building design. In partnership with the Viennese enterprise for social housing and different cooperatives, a collaborative democratic and plural urbanism process was created.
The neighbourhood is currently in the construction phase. Urbanization infrastructures have been completed and the rehabilitation of the pre-existence factory as cultural centre for the community is approaching its final stages. Several housing buildings are already under construction. The first inhabitants will predictably move by the end of 2019, ten years after the project first recognition.
Within this context, our architectural office ‘Arenas Basabe Palacios’ was commissioned with the design and execution of 11 housing blocks (which encompass 82 housing units and a total built area of 9500 square meters) belonging to different scales. This development should act as a prototype that tests the quality of the new urban fabric. The entire design process makes the line between the city and the house diffuse. Large and small scale reconciliate themselves through a holistic intervention named ‘Urbanistic Architecture’ or ‘Architectural Urbanism’, in which both disciplines are understood as an unique perspective.
1. LOW FOOTPRINT URBANISM THROUGH POROSITY
The site is an 11 ha area: 33 percent of the land will be covered with nearly 1000 residential units, 10 percent is reserved for private gardens, and 57 percent will remain as common green space. This ensures, in ecological terms, a low impact city.
Porosity refers to a permeable urban fabric, but also a low ecological footprint. The ‘Allmende’ preserves the city´s wildness, those wild green spaces with low-cost maintenance. These porous spaces minimize the paved areas, maximizing the natural drainage and favoring the evapotranspiration process.
2. SUSTAINABLE DENSITY THROUGH DIVERSITY
‘Wildgarten’ demonstrates that suburban form can be sustainable, moving away from conventional low-density sprawl.
The grid of gardens as an urban support and a kit of rules as the urban syntax allow a gradual densification during the implementation of the design process. From the 35 units/ha required in the competition brief, going through 56 units/ha at the first approach within the collaborative process until reaching 100 units/ha at the final approved masterplan. The result is a diverse urban fabric, fine-grained, favoring a complex urban environment without losing the compactness and density needed.
3. PEDESTRIAN ENVIRONMENT THROUGH ALTERNATIVE MOBILITY
‘Wildgarten’ is an example of pedestrian neighborhood, entirely car-free. As a rule, motor vehicles will remain outside the site: private cars will go no further than the parking lots along the periphery of the neighborhood. To have access to every single house, a grid of streets runs for deliveries, services, emergency vehicles, and people with disabilities. Locally, two bus stops are near the site. An additional train station for commuters is planned.
4. LOW MAINTANCE FREESPACE THROUGH IDENTITY
The target was to research beyond the conventional public/private dualism, which means that the City hall or the private owner should take care –and pay for the maintenance- of the free space.
Within this goal, comes up the concept of ‘Allmende’: a shared open space for the community, low cost maintenance, self-sufficient and sustainable centralized management. Since it will consist on green surfaces, it reduces the environmental impact, but it is also a space full of significance: it is a reprogrammable space with appropriation capacity, which will turn into a symbol for the neighborhood, with communal identity and civic involvement as a basis for the production of urban development.
1. INSTITUCIONAL SUPPORT: The search for this kind of alternative to conventional urbanism found a fertile ground in Vienna’s political context. On one hand, the decennial Strategic Plan STEP’05 has stimulated the consolidated city’s densification through big housing developments on former industrial grounds. On the other hand, the Green Party’s entry into the municipal Government in 2010 was a catalyst for a series of innovative planning and development initiatives, such as collaborative processes, participative design actions and co-housing projects. They have been crucial for the success of many large Viennese housing projects over the past years, certainly including Wildgarten.
2. CITY PRODUCERS BALANCE: A wide range of city producers is involved in the design on Wildgarten’s game board: institutions through public and subsided housing, developers through private housing, both for rent and for sale and co-housing projects. ‘Wildgarten’ is particularly open to the Baugruppen initiatives (co-building and co-housing), an increasingly important agent in Vienna’s housing scene. They were involved in the planning process, and four strategic sites were reserved for them in the masterplan. Their community-orientated projects will play a key role in the new district, activating free spaces and programming the neighborhood.
3. OPEN SYNTAX: The design of supports for the urban processes provides an organized framework for a flexible urban development. However, a corresponding syntax is needed, in order to describe the urban fabric production without necessarily obliging to apply a predefined form. This syntactic repertoire should focus on the relational values of architecture and leave as many decisions as possible open for the subsequent object design. The project uses three levels of definition for the different rules and guidelines, according to their flexibility and greater or lesser structural character: the ‘Widmung’ (legal document), the masterplan (concrete development) and the ‘Qualitätenkatalog’, a book of qualities that provides some instructions and many recommendations about mobility, free space, building materials, ecology, etc.
4. URBAN SOFTWARE: The built environment alone does not create a neighborhood. That would be something like a piece of hardware, which needs to be activated by its corresponding software. Besides the flexible support and the open-sourced syntax, a transparent management structure constitutes an essential element of the urban plan, as it activates and animates it. Two structures are proposed: one defensive, which controls the development quality, and another more proactive one, which programs the urban space and activates the social processes in the neighborhood: a ‘Quality Control Board’, where all the agents involved are able to control the building and green space projects and a ‘Central Coordinating Office’, which runs the social-cultural center, manages the use of the ‘Allmende’, and energizes social life in the area.
1. PASSIVE ENERGETIC DESIGN
The syntax for building around the gardens structure is based on passive concepts of energy savings and economic resources: South-orientated gardens; respectful arrangement with regards to the existing trees; its flexible system of growing housing; its mainly building L-shape as a protection for predominant north winds. Furthermore, the definition of the architectural projects requires: energetic self-sufficiency (min 35% renewable energy capitation), water sufficiency (min 35% rainwater collection), tend to passive house (Thermal inertia walls), closure of the cycle of organic matter (composting for gardens), etc.
2. FLORA & FAUNA PROTECTION
The porous structure of the ‘Wildgarten’ neighborhood is not just characterized by the permeable urban fabric, it also defines its soft impact on the site’s existing natural ecosystems. In fact, these ecosystems constitute a highly valuable island of grown-up wild meadowland in the middle of suburban monocultures. In the new urban tissue, approximately 60% of the land is green space that allows the continuity of flora and fauna. More specifically, the ‘Allmende’ surfaces are left as urban wilderness, as it exists now on the site. ‘Wildgarten’ does not replace nature, but rather settles down on it porously. It integrates wilderness into its structure, and thus respects ecological diversity and the continuity of the ecosystem.
3. WATER CYCLE METABOLISM
Free space includes a water drainage system that avoids flooding and allows water collection for urban gardens and orchards, controlling the water circle in a real urban metabolism. The joint work with a landscaper defines the adequate drainage system. The ‘Allmende’ keeps the city’s wilderness, those wild green spaces with low-cost maintenance. These porous spaces minimize the paved areas, maximizing the natural drainage and favoring the evapotranspiration processes.
4. CAR FREE NEIGHBORHOOD
Rethinking mobility has also been an essential aspect of ‘Wildgarten’. The area is planned as a car-free zone with three big collective underground garages, which can be accessed from the perimeter streets. Cars only drive inside the urban fabric in exceptional cases (emergencies, garbage trucks, for helping handicap people, etc.), so that the whole connectivity pattern appears as a high quality pedestrian space. The project has really good connections to the alternative mobility network: train, bus, car sharing, etc. A workshop on Mobility with an expert engineer defined the viability and the detailed design of this alternative mobility proposal.
As architects we should redefine our role in the design of the city, opening the discussion to a wider range of capabilities, interests and needs. The collaborative planning is an alternative to the conventional urban planning tools, and ‘Wildgarten’ a good practice to recover lost qualities demanded by the contemporary city:<br />
1. DEMOCRATICcity <br />
Since the post war period, European cities have been produced by institutions and big developers, agents with capability to address massive investments. However, within these processes, the necessities and demands of minorities have been lost. <br />
Collaborative planning process is a new model of inclusive urbanism, in which all the agents have voice and vote in the production of the city. ‘Wildgarten’, a prototype of workshop-based urbanism, defines a collaborative masterplan, which includes institutions, developers, cooperatives and citizens into the design process. The result is a negotiated city made by all and for all.<br />
2. LIQUIDcity<br />
We understand planning as the generation of supports, not only for buildings but also for the many processes that make upon the contemporary city. <br />
‘Wildgarten’ introduces a flexible support, capable to adapt itself to the changing interests of the main actors, before, during and especially after the construction of the neighbourhood. Communities should easily take root and flourish over time on it, and be able to continuously adapt the urban structure to its evolution. This open-end structure will work in all phases; from the 0 stage to the future scenarios, forming a fluid that adapts constantly to the changing needs of its society.<br />
3. POROUScity <br />
Green rendering have occupied most of the architectural images during the last decades. However, mostly represent just an effort to sell a market product, instead of defining resilient processes.<br />
‘Wildgarten’ proposes a real low impact urbanism in terms low footprint development, both horizontal and verticalwise. On one hand, the permeability of the built mass through several buildings sizes (from XS to XL) and the relationship between blocks allows the continuity of the green space, saving natural wild areas as green cores of the ‘Wildgarten’ environment. On the other, paved areas are minimized, promoting the filtration of rainwater and the subsequent evotranspiration, enlarging the porosity of the new settlement. <br />
4. DIVERSEcity <br />
Most of the new urban settlements made around our European historical cities have been based on monocultural zoning, out of the complexity that demands the contemporary city.<br />
Including different building scales (XL, L, M, S, XS) refers us to different investment scales, opening the city's production not only to the big developers and institutions, which can address the biggest investments (XL, L) but also to cooperatives or individuals have access to the production of the city. Variety of housing blocks and types demands multiple management (private, public, subsided, rent and sale, co-housing). The result is a wider range of possibilities, open to satisfy the necessities, demands and requests of everyone, who find in ‘Wildgarten’ its custom habitat.
‘Wildgarten’ project, previously named ‘GartenHof’ won the first prize in the international competition Europan 10 (Viena, 2010). More information regarding this former approach and its implementation can be found in the following link: https://www.europan.at/e10site-wien.html
During its implementation phase, ‘Wildgarten’ re-named by the jury as ‘The Commons’, won the Holcim Bronze Award (Europe Region, 2014). More info is available: https://www.lafargeholcim-foundation.org/Projects/the-commons
PUBLICATIONS
Books:
. “Wildgarten. Europan 10 Wien. Project Process”. In: EUROPEAN URBANITY. THE ADAPTABLE CITY; Europan Austria, Graz, jovis Verlag GmbH, 2016, pp. 425-440.
.“Supports for a collaborative urbanism”. In: THE TERRITORY INHABITED. RESILIENT CITIES. Editorial UFV (Universidad Francisco de Vitoria), 2016, pp.68-75.
. THE COMMONS. A STORY OF COLLABORATIVE URBANISM TENTATIVELY ILLUSTRATED. Mairea Libros, Madrid, 2015. Digital link available:
https://issuu.com/arenas.basabe.palacios/docs/wildgarten/2
. “The commons. Participatory urban neighborhood”. In: SCHWARZ, Edward. FOURTH HOLCIM AWARDS. REGIONAL AND GLOBAL HOLCIM AWARDS COMPETITIONS FOR SUSTAINABLE CONSTRUCTION PROJECTS AND VISIONS 2014/2015. Zurich: Holcim Sustainable Construction Press, 2015.
. “Garten-Hof. Europan 10 Vienna Winner”. In: Schenk, Leonhard. STADT ENTWERFEN. GRUNDLAGEN, PRINZIPIEN, PROJEKTE. Birkhäuser, 2013.
. “Garden-Courtyard”. In: IDEAS CHANGING. CONECTING VISIONS AND STRATEGIC IDEAS TO CREATE IMPLEMENTATION PROCESSES AROUND NEGOCIATED PROJECTS. Europan Europe Publishers, Paris, 2012, pp. 38-39.
. “Garten-Hof”. In: ARCHITECTURAL MODEL; DAMDI Publishers, Seoul (Korea), 2010, pp. 208-213.
.“Garten-Hof”. In: INVENTING URBANITY. REGENERATION, REVITALIZATION, COLONIZATION. EUROPAN 10 RESULTS CATALOGUE. Europan Ed., Paris, 2010, pp. 12-13
. “Garten-Hof”. In: EUROPAN 10 ESPAÑA. Europan Publishers, Madrid, 2010, pp. 154-155.
Magazines:
. “WILDGARTEN QUARTIER IN WIEN. Ten vectors for a Democratic and Sustainable Urban Development in Southwest Vienna” In: SPECIAL ISSUE–Planum Scientific Committee – no. 35, vol. II/2017, pp. 37-46. Digital link avaliable:
https://issuu.com/planumnet/docs/planum_special_issue_no._35_vol._ii/37
. “POROUS CITY-WILDGARTEN-TWINPHENOMENA” In: TERRITORIO no84, Dipartamento di Architettura e Studi Urbani (DAStu) Politecnico di Milano, 2018, cover and pp. 186-187.
. “URBANISMO COLABORATIVO como soporte de una ciudad negociada, sostenible y democrática”. In: Ciudad Sostenible, nº 32, 2017, pp. 40-45.
. “WILDGARTEN”. In: Architektur Fachmagazin 02, March/April 2016. Vienna, Austria.
. “Garten>HOF”. In: AV proyectos 036, Madrid, 2010, pp. 22-23.
Deliverables & Timeline
Resources mobilized
Partnership Progress
| Name | Description |
|---|
Feedback
Action Network


Timeline
Entity
SDGs
Region
- Europe
Geographical coverage
Photos



Website/More information
Countries
Contact Information
LUIS PALACIOS, DR. ARCHITECT
